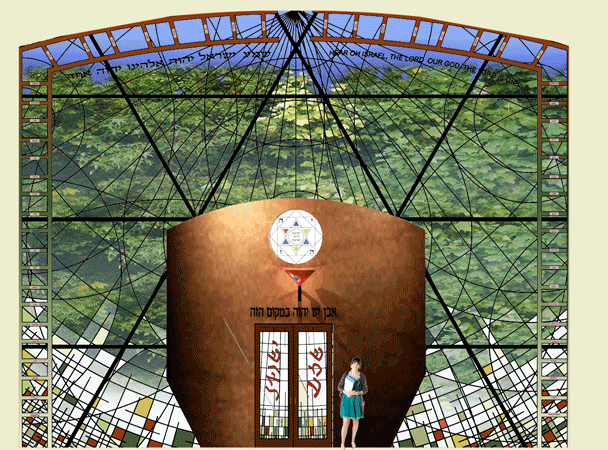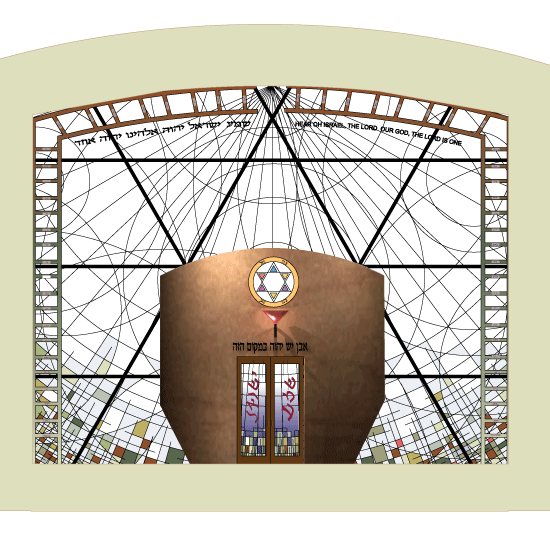 |
|
TEMPLE BETH EL Charlotte, North Carolina Design for the Main Sanctuary Ark and Stained Glass September 14, 2009 |
The revised design for the main sanctuary stained glass and ark expresses the transition from the earthly to the spiritual. That is, from darkness to light, from diversity to unity, from obscurity to clarity, from fragmentedness to wholeness. |
Border consists of a ladder which has 54 steps. Each step has inscribed upon it, the name of one of the weekly Torah Portions |
Star at top of ark is simplified and surrounded on top and bottom with words Beth El. |
| Stylized Shema and Yisrael on the ark doors. Background lines an colors on the ark doors reflect the design of the surrounding stained glass. Full text of Shema is inscribed, in Hebrew and English, at top of window. |
 Above, the design for the ark and stained glass for the main sanctuary is superimposed on the exterior view of the park outside, to give a suggestion of the degree of view to the outside.
 Artists' concept for ark and surrounding glass with the ark doors open showing torahs arranged on wall in individual cradles. Ark doors slide into the inside of the ark.
|
| Reading the dimensions from the CAD model, as drawn, the overall height is 193", width is 201"; ark door heights are 96" and widths are 29" each for an overall opening width of 58" |
